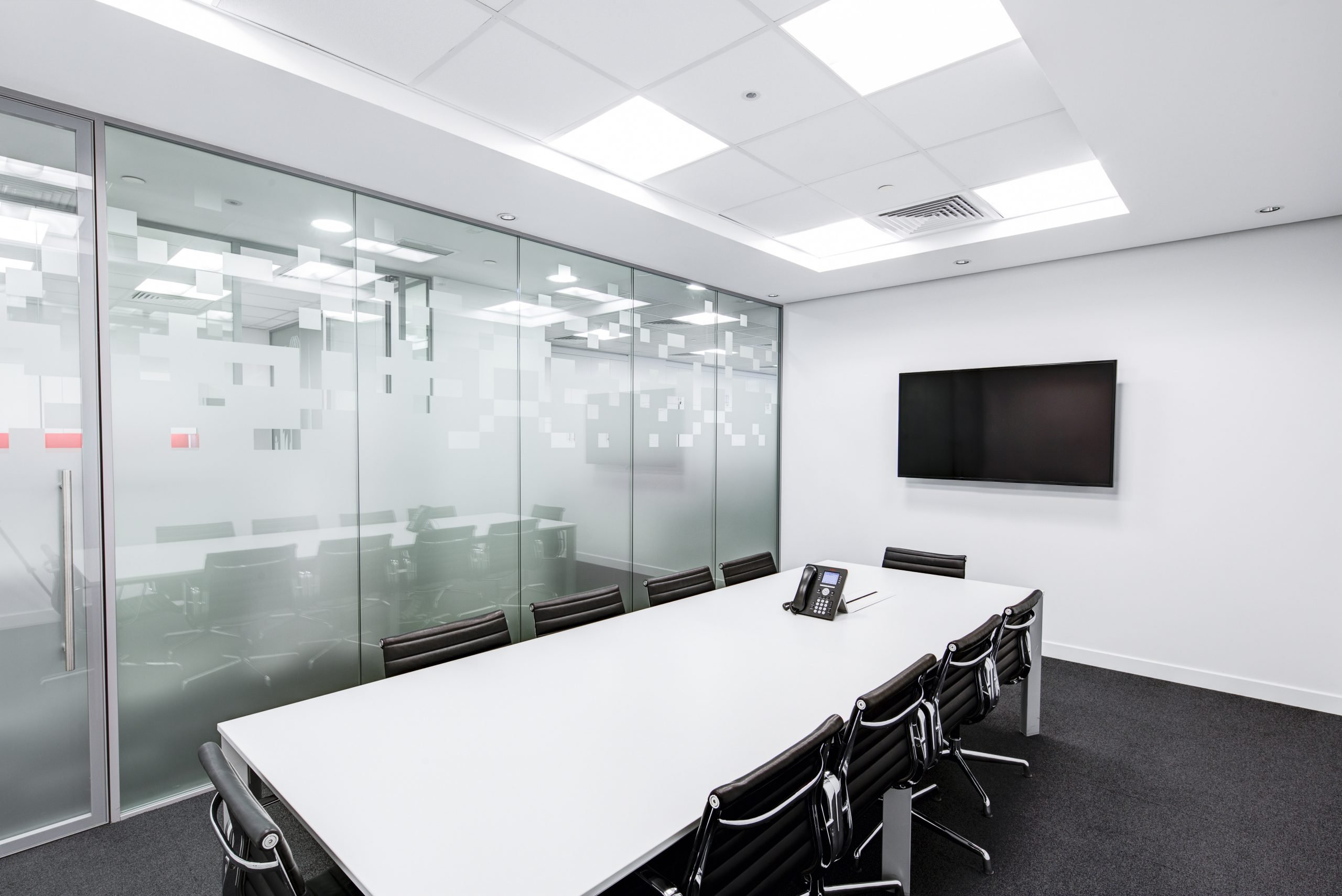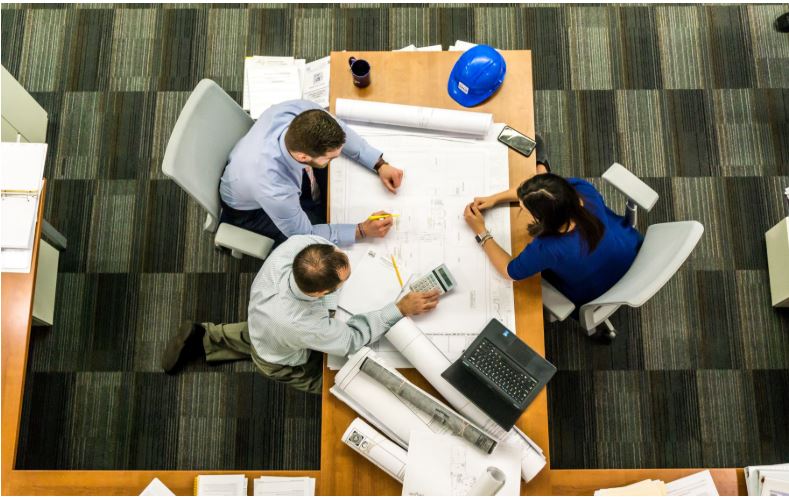BIM integrates multi-disciplinary data to create detailed digital representations that are managed in an open cloud platform for real-time collaboration. Using BIM gives you greater visibility, better decision-making, more sustainable options, and cost-savings on AEC projects.
Top 7 Advantages of BIM
- Maximised Efficiency. One of the key advantages of BIM is that construction projects run on a shorter life cycle with greater efficiency. ...
- Reduce Costs and Wastage. ...
- Improved Cost Estimates. ...
- Better Insight into the Project. ...
- Communication and Collaboration. ...
- Less Risk and Wastage. ...
- Better End Results.
we are providing engineering services for hospitals, sports stadia, corporate offices, retail outlets and educational institutes. We focus on delivering designs in BIM format with our skilled and experienced BIM modellers and coordinators, creating spatially organised designs and models that can be used for bidding/tender/approvals and accessed by contracting and installation teams
Mechanical HVAC Design
- Engineering design services and mechanical drawings for a newly built hospital
- Mechanical design drawings for a larger leisure complex
Electrical Design
- Electrical drawings for universities
- Electrical drawings for a bio-resource facility
- Electrical design services for modern offices
Public Health/Hydraulic Design
- Public health and hydraulic design drawings for a large leisure complex
- Plumbing design services for commercial buildings
One of the key benefits of BIM models is that precise live data can be integrated with 3D visualisation. Accurate data can help streamline the process of integrating 2D plans with 3D environments. Our comprehensive retail planning services provide an integrated offering for clients wanting to maximise their physical store estates. our teams work across many sectors including grocery, non-food, pharmacy, clothing and jewellery.
offers extensive BIM services to homebuilders for the planning, design, and documentation of residential construction projects, societies, housing schemes, private properties, bungalows etc. We assist homebuilders to enhance design and drafting productivity, reduce material consumption, minimize building costs and augment profit margins.
Our BIM services with advanced tools and technology help homebuilders to mitigate design flaws reduce change orders and boost profits for residential construction. Our expertise in 3D BIM modeling, 4D scheduling and 5D cost estimation, helps integrate client requirements and processes for quick and efficient home building.
our offering for Homebuilders:
- 3d BIM modeling for construction. Architecture .MEP.
- project management and construction scheduling.
- full set of production drawing . elevation planning. sectional drawing. roofing and detail floor plan.
- interactive animation as per requirement.
We offer professional architectural design services as per the latest trends and with assurance of best space management and positive energy. We use most 3d architectural techniques to create model.
our 3d modeling and rendering services included:
- 3d furniture modeling
- Home remodeling
- kitchen modeling.
- you can outsource your 3d modeling requirement.
BIM helps structural engineers optimize and automate designs, reduce errors and risk, and improve accuracy and constructability, while improving overall project delivery.
we provide –
- Major Structural Bim Services
- 3D modeling construction.
- 3d Design structural steel.
- Creation of 3D, 4D and 5D BIM services.
- Extraction of structural components.
MEP BIM Services is a process of developing an information rich 3D model which is concerned with the mechanical, electrical and plumbing aspects of the building. MEP systems of a building are important in ensuring the performance of the building at any stage in its lifecycle. We provide clash free 3D models by detecting and resolving clash right in the pre-design phase. Our team of engineers, architects and MEP technicians work together to not just check for interferences but also channel their domain specific knowledge to ensure that the clash is resolved in quick time. Our BIM Coordination Services have enabled a smooth and quick completion of various Residential, Commercial and Industrial projects. We ensure that the MEP Co-ordination Drawings provided by us are detailed, accurate and adhere to all international standards and codes.
We create 3d modeling for contractor. We approach BIM from the construction side and help build the building virtually the way it would be built in real life. we check for interferences by employing Navisworks clash-detection software. We also use these models to create 4D models. Architectural and structural 3D models created using Revit Architecture are then used for MEP validation and MEP coordination.
Our basket of solutions for General Contractors:-
- Architectural & structural modeling
- Fabrication and Shop drawings
- 3D Coordination & Clash Detection
- Quantity Take-Off
- Plumbing & HVAC Modeling
- Scan to BIM Services
Providing BIM Consulting Services as per your Project or Company's Requirements. Provide data-driven and effective expertise that is necessary to develop or implement the BIM Execution Plan (BEP). We firstly understand organizational BIM goals to bridge the gap between the objectives and existing practices, we develop/formulate the required strategy & processes as per industry standards and current practices,


