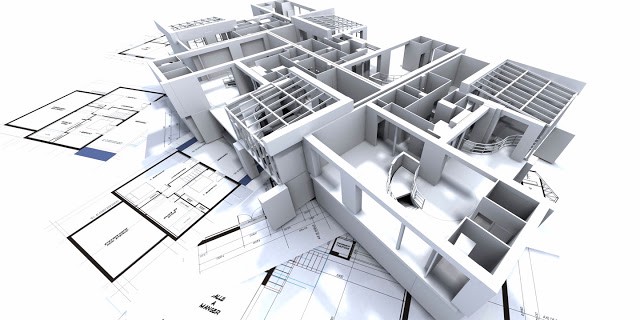
NCC construction
Great experienced with Cadtrans Design Solution , closely worked with their team , really they deserve tuns of appreciations. Each and every team members are very much professional regarding their responsibilities. I am hoping to work with them in future.

NCC construction
Great experienced with Cadtrans Design Solution , closely worked with their team , really they deserve tuns of appreciations. Each and every team members are very much professional regarding their responsibilities. I am hoping to work with them in future.

NCC construction
Great experienced with Cadtrans Design Solution , closely worked with their team , really they deserve tuns of appreciations. Each and every team members are very much professional regarding their responsibilities. I am hoping to work with them in future.

NCC construction
Great experienced with Cadtrans Design Solution , closely worked with their team , really they deserve tuns of appreciations. Each and every team members are very much professional regarding their responsibilities. I am hoping to work with them in future.
